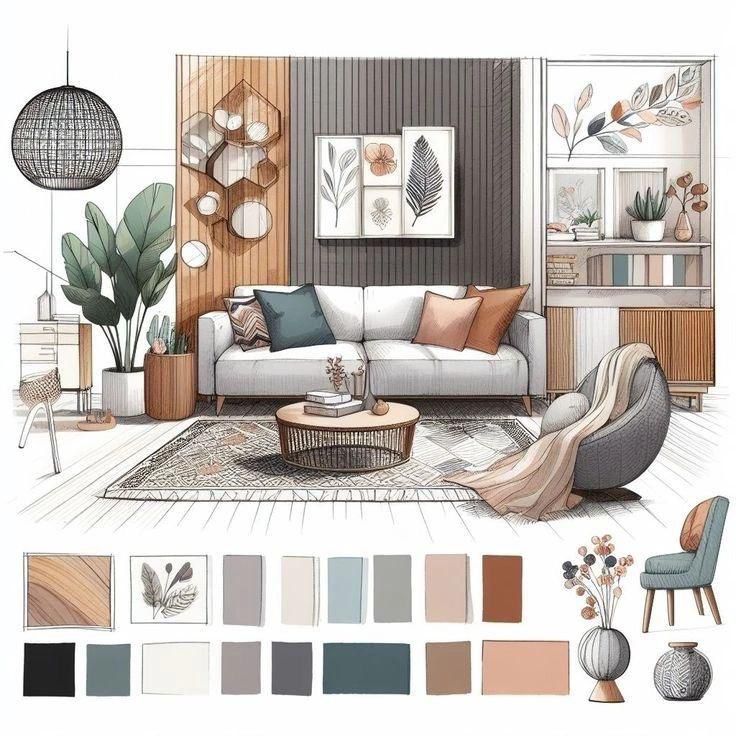Archilecture India
Sketchup Masterclass
Students Certified
SketchUp is a powerful 3D modeling tool that helps architects and interior designers create, visualize, and present designs efficiently.
SketchUp is a powerful 3D modeling tool that helps architects and interior designers create, visualize, and present designs efficiently.
Who is it for?
- Architecture Students
- Interior Design Students
- Design Building Enthusiasts
- Working Professionals
- Learners who have interest in knowing the building design development.
What will you learn?
Understanding SketchUp for Architectural Design
Navigating the workspace, tools, and shortcuts
Creating walls, floors, roofs, doors, and windows
Using groups, components, and layers for better organization
Adding furniture, fixtures, and landscaping elements
Applying materials, textures, and colors for realism
Setting up natural & artificial lighting
Introduction to basic rendering techniques using plugins (V-Ray, Enscape)
Generating floor plans, elevations, and sections with LayOut
Exporting models for presentation and collaboration



