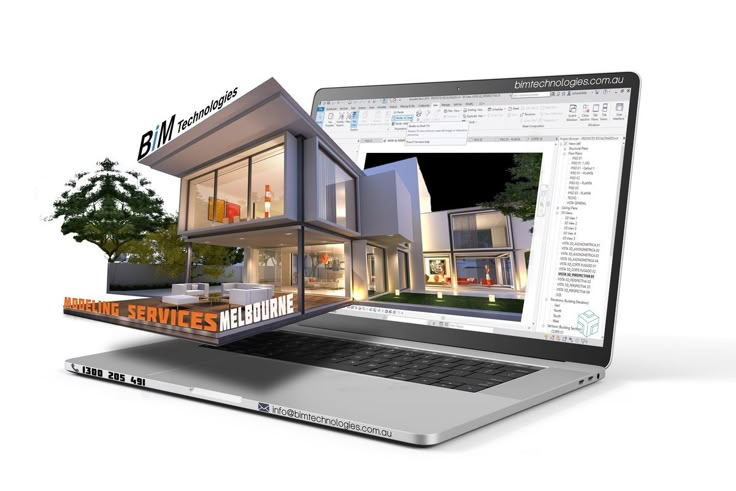Archilecture India
Revit Masterclass
Students Certified
Autodesk Revit is a powerful BIM (Building Information Modeling) software that helps architects and interior designers create precise, data-driven, and highly detailed designs.
As an architecture student, learning Autodesk Revit will help you master Building Information Modeling (BIM) and create intelligent, data-driven designs
Autodesk Revit is a powerful BIM (Building Information Modeling) software that helps architects and interior designers create precise, data-driven, and highly detailed designs.
As an architecture student, learning Autodesk Revit will help you master Building Information Modeling (BIM) and create intelligent, data-driven designs
Who is it for?
- Architecture Students
- Interior Design Students
- Design Building Enthusiasts
- Working Professionals
- Learners who have interest in knowing the building design development.
What will you learn?
Navigation, toolbars, and project setup
Managing views, sheets, and templates
Understanding BIM vs. CAD
Creating walls, floors, roofs, and ceilings
Adding doors, windows, and staircases
Designing structural elements (columns, beams, foundations)
Working with Revit Families (Furniture, Fixtures, Custom Objects)
Creating parametric components for dynamic design changes
Modeling terrain and site context
Placing trees, roads, and site elements
Applying realistic materials and finishes
Setting up lighting and shadows
Creating photo-realistic renders for presentations



